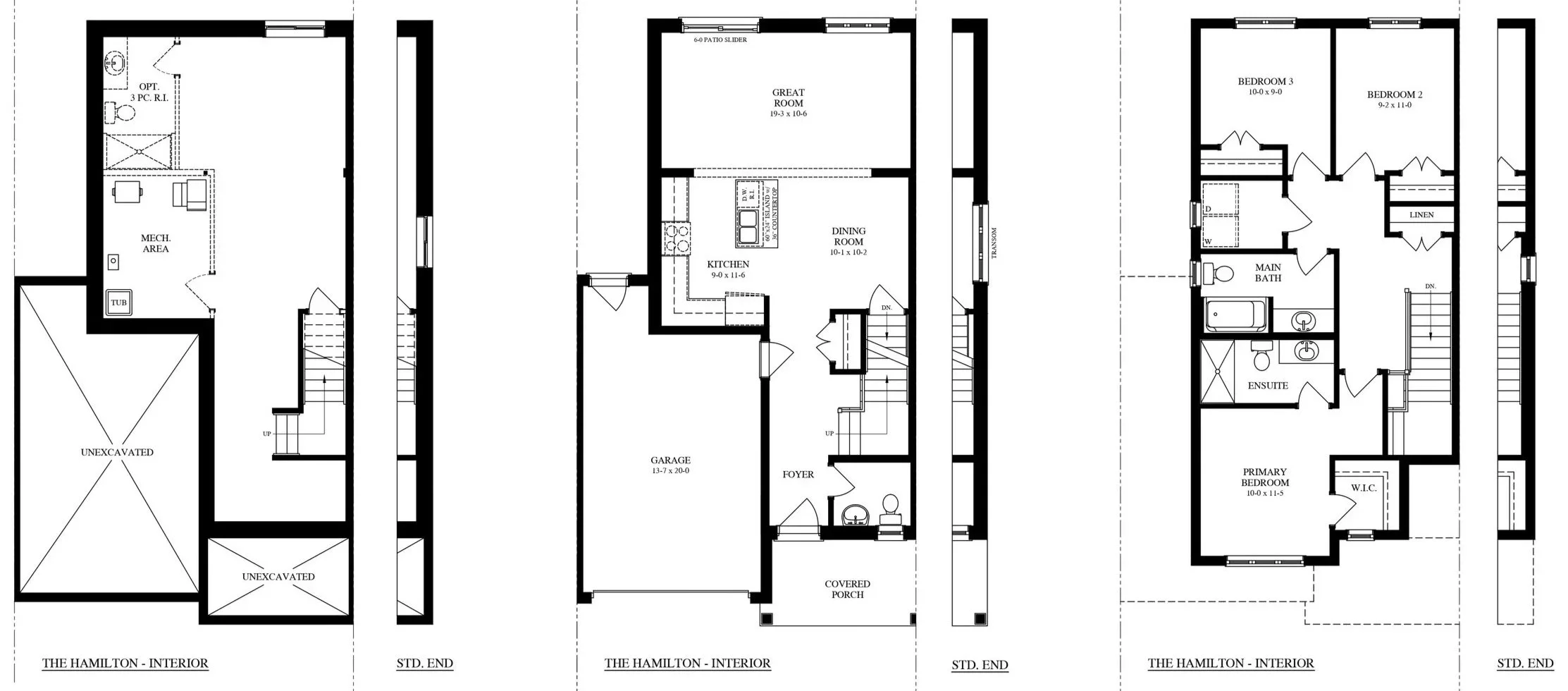



























28 Swain Crescent
From $679,900
1506 sqft
28 Swain Crescent, Collingwood, ON L9Y 5T3
The Hamilton (Upgraded) | Lot 13
SALES MANAGER
Melinda Anley-Grams
Melinda@sunvalehomes.com
519-341-6443 Ext 101
Property Summary
Address: 28 Swain Crescent, Collingwood, ON L9Y 5T3
Price: $679,900
Square Footage: 1506 sq. ft.
Bedrooms: 3
Bathrooms: 2.5
Garage: 1.5-car garage
Key Features
Central Air Conditioner
2nd Floor Laundry
3 PC Rough In Basement Bathroom
Laminate Flooring on Main Floor, 2nd Floor Hall & Primary Bedroom
Upgraded Carpet in Bedroom 2 & 3
Modern Oak Stairs from Main to 2nd Floor
Upgraded 12' x 24" tiles in all bathrooms
Quartz counters in the Kitchen, Main bathroom & Ensuite
Glass front Shower in Ensuite
Custom Paint Colour Throughout
Electric Fireplace
Upgraded Hardware Throughout
Appliances:
Fridge
Range
Dishwasher
Upgraded Kitchen pkg Includes:
Custom Paint Colour & Stained Island
Microwave Shelf
Pots & Pans Drawers
Deep Fridge Upper Cabinet with Gables
Garbage Pullout
Soft Close Doors & Drawers
Quartz Counters
Floorplans
Sales Contact & Model Home
Sales Manager: Melinda Anley-Grams
Phone: 519-341-6443 Ext 101
Email: melinda@sunvalehomes.com
Model Home Hours
Saturday - Sunday: 11:00am - 4:00pm
Monday - Wednesday : 12:30pm - 6:30pm
Thursday & Friday: CLOSED
*No Appointment Necessary
Looking for something else?
We’re proud to have built custom homes for more than 35 years.

